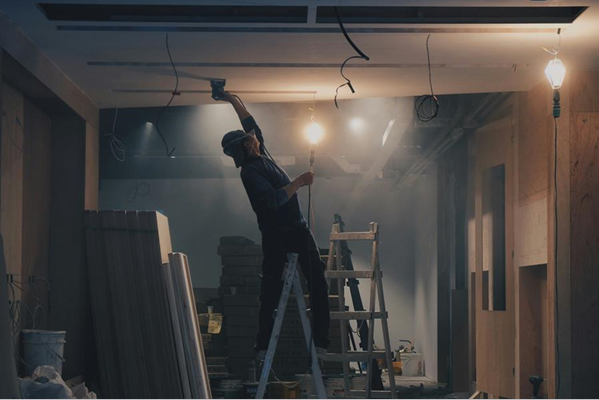| Here are three construction risks that carry significant cost which you need to be aware of if you’re considering a residential conversion. Fire Compartmentation and Escape Older buildings were built to different standards and, even in operation, commercial buildings comply to different regulations. Residential units, whether new build or conversion, need to be compartmentalized for fire; that’s floors, ceilings and walls between units and common areas. Escape is another consideration. The requirements for escape are different between commercial and residential buildings. Travel distances, smoke purging, escape stairs, and more, are not considered in planning. Energy Requirements The energy demand and peak use of residential units is different between commercial and residential. Is there capacity for the additional demand in the local grid? A simple enquiry with the local power company will answer the question and inform how you supply the project. The unexpected requirement for an electrical sub-station will add perhaps £60k to your costs if you get this wrong. Acoustics Even for a conversion project, each flat will need to pass an acoustic test to get building reg’s sign off. You need to ensure there is acoustic separation between each unit in both the walls and floors. It’s relatively simple to achieve through the construction phase, with approved and tested construction methods, but very difficult to do retrospectively if you get it wrong. As with all things there is a cost to getting it right but, if this is factored into your cost plan, it’s a known cost that informs your bid. The cost of getting it wrong can be significant. So, there it is.. A glimpse into 30 years of development, consulting and training experience. Each of these, and many more, are real issues we’ve encountered that have resulted in significant, unplanned cost to developers. All were avoidable with the right experience from the outset. |





